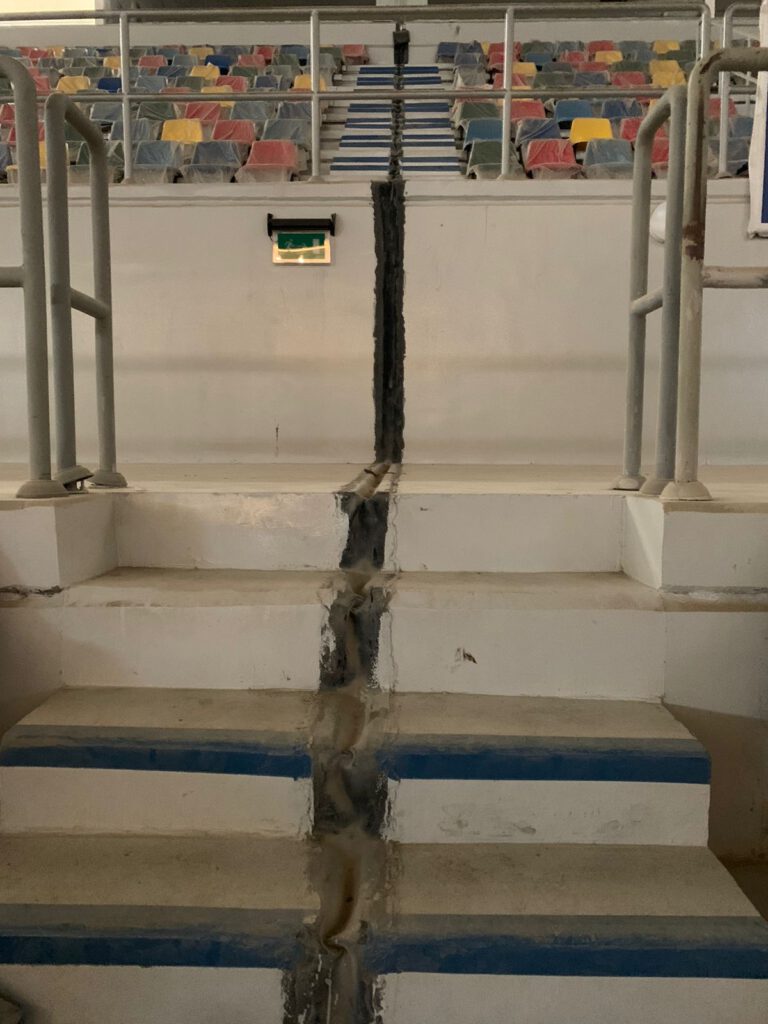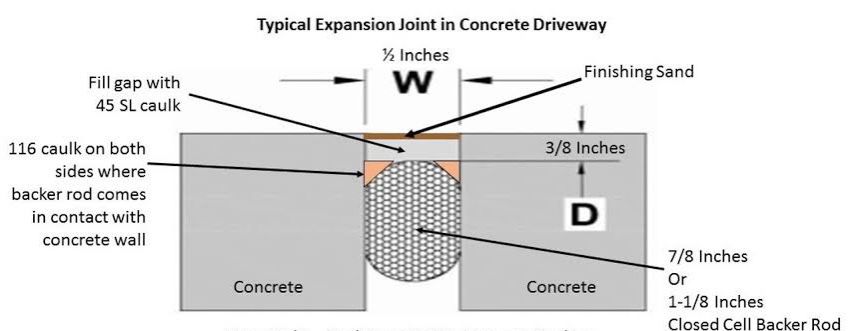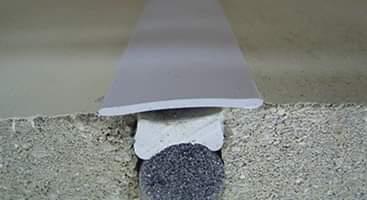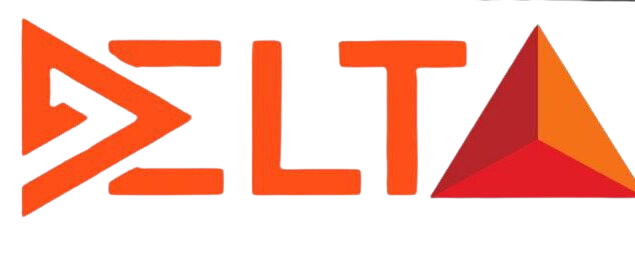Specialist
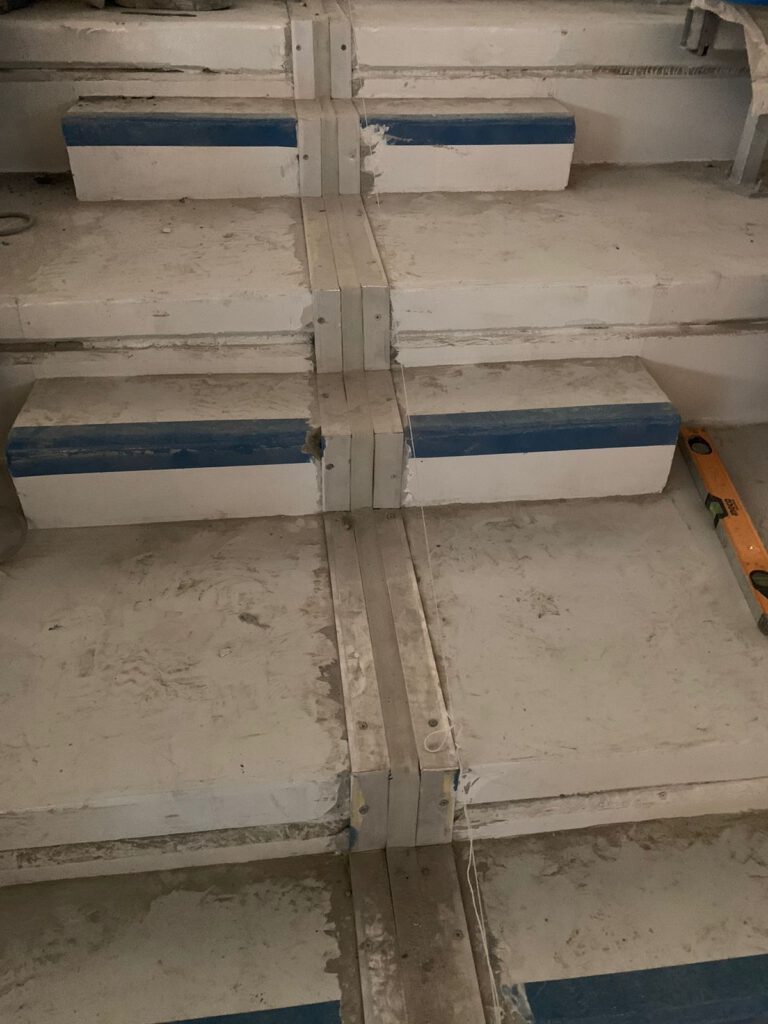
expansion joint
epoxy
Epoxy is a type of thermosetting polymer known for its exceptional adhesive and bonding properties, as well as its resistance to chemicals, heat, and wear. Epoxy resins are created by mixing two main components: epoxy resin and a curing agent (sometimes referred to as a hardener). When these two components are combined in the right proportions and allowed to cure, a chemical reaction occurs, resulting in a hardened and durable material with various applications.
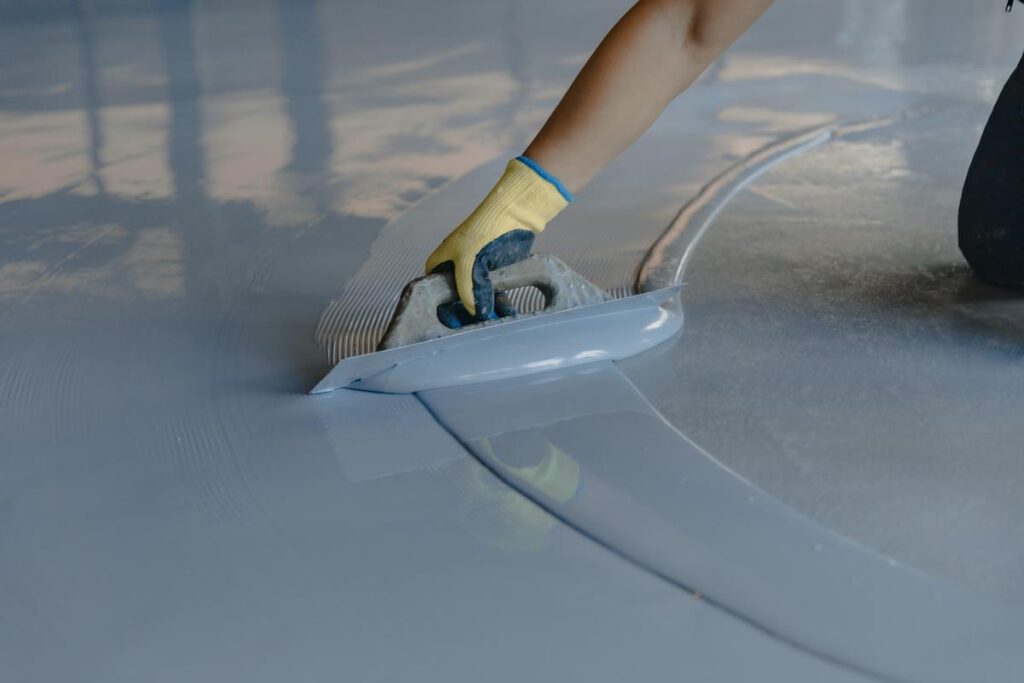

parking accessories
“Parking accessories” is a broad term that refers to various products and equipment used to enhance, manage, or improve parking facilities and the overall parking experience. These accessories are often used in parking lots, garages, and other parking areas to address safety, efficiency, organization, and user convenience. Here are some common parking accessories:
hand and crush rall
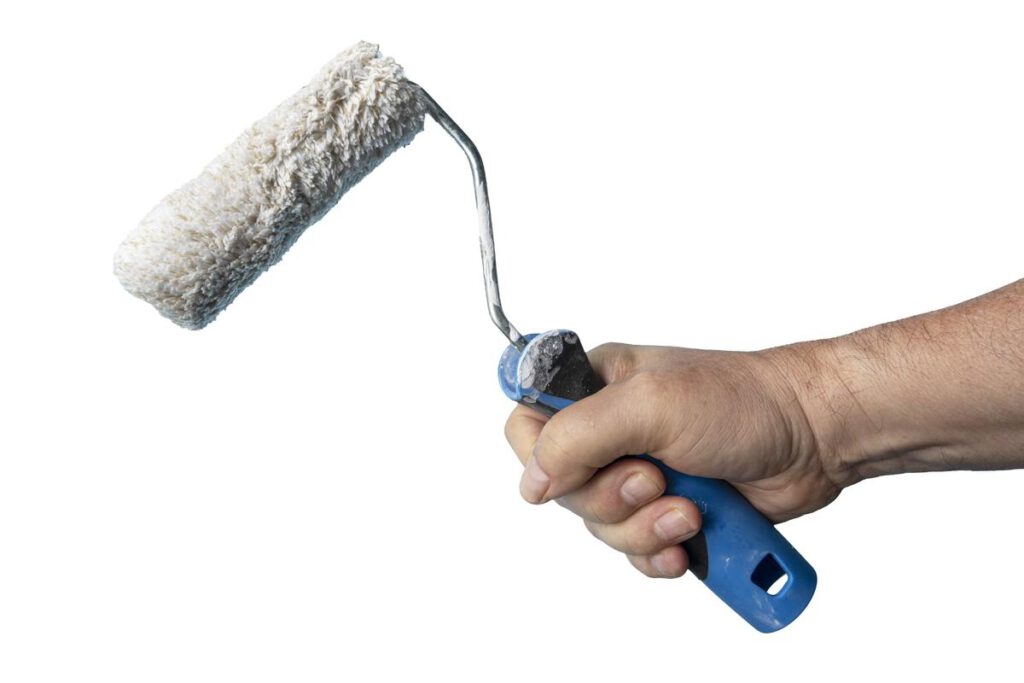
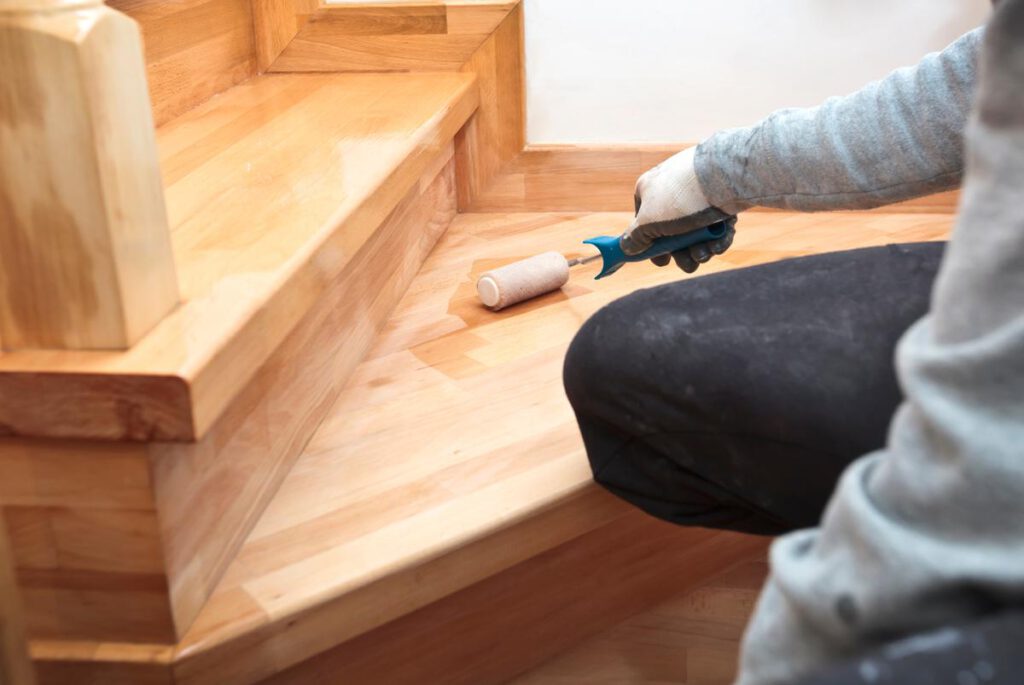
hand rall for stairs
A “hand and crush roll” typically refers to a pair of rolls or rollers used in various industrial processes, such as manufacturing, printing, or converting. These rolls serve specific purposes in different applications, but the term “hand and crush roll” is not a standard industry term. However, I can provide information on what these rolls are used for individually:
aluminum form
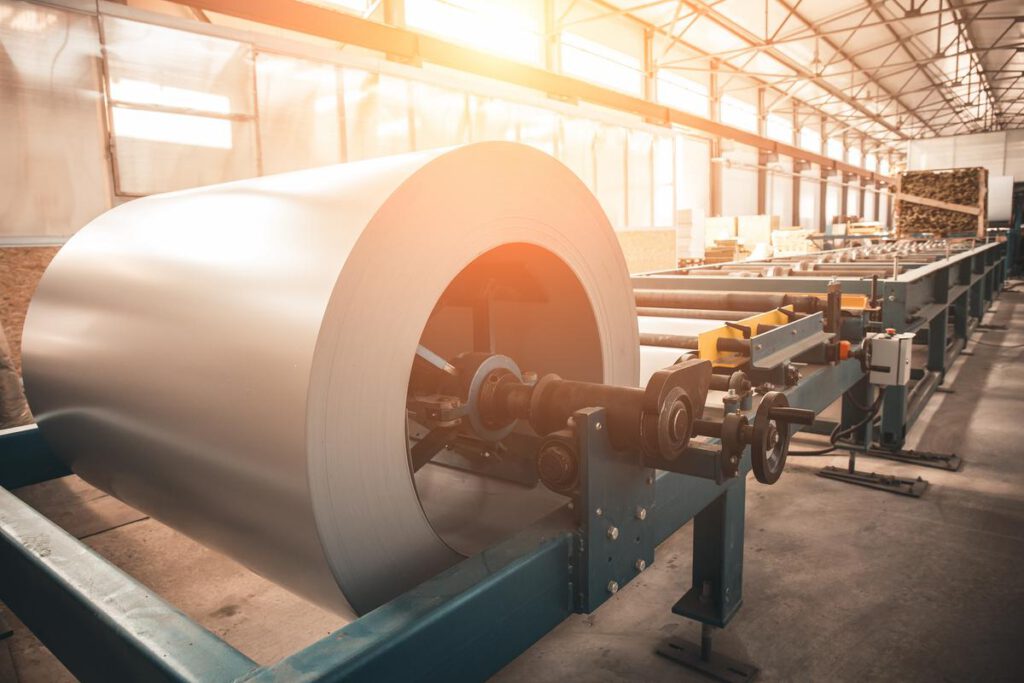
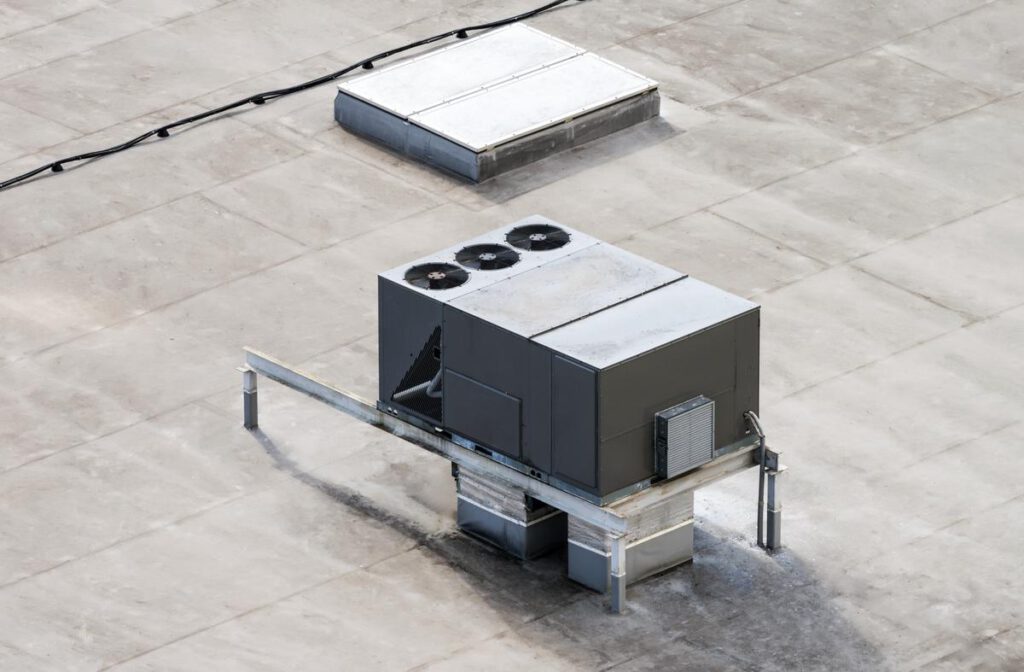
hatch roof
A hatch roof is a type of roof structure that includes one or more hatches or access openings. These hatches are typically designed for easy access to the roof from the interior of a building. They can serve various purposes, including maintenance, ventilation, and emergency egress. Hatch roofs are common in commercial and industrial buildings, as well as some residential structures.
hatch doors
A hatch door, also known simply as a “hatch,” is a type of access door or opening in a floor, ceiling, roof, or wall that provides a means of entry or exit between different levels or areas within a building or structure. Hatch doors are typically designed to be opened and closed, providing access to spaces that may not be easily reached by conventional doors or staircases. They are commonly used for various purposes
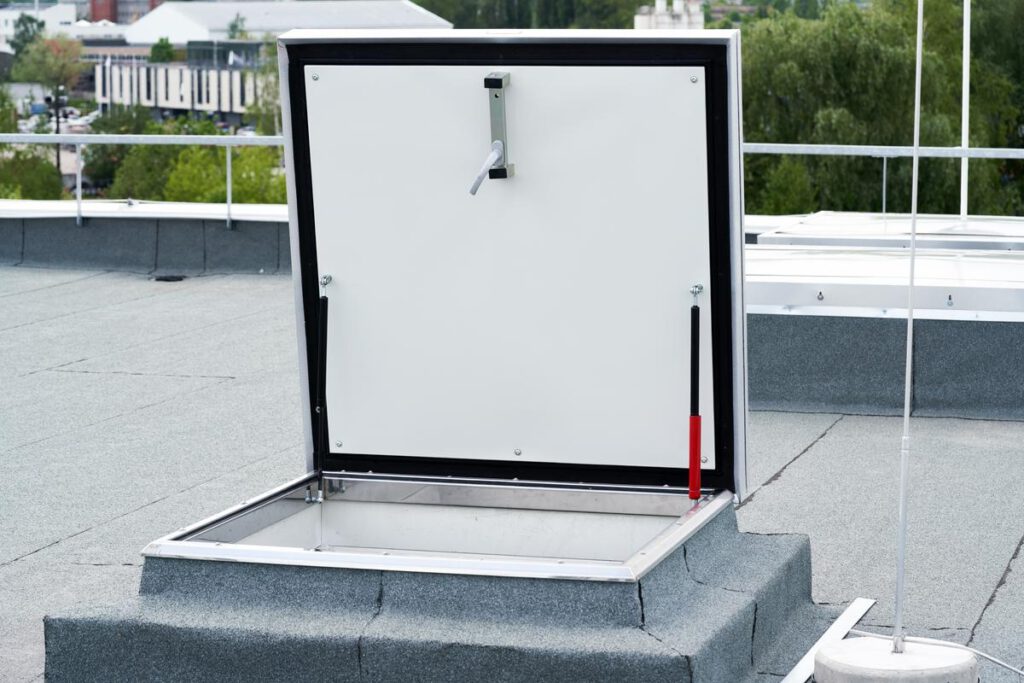
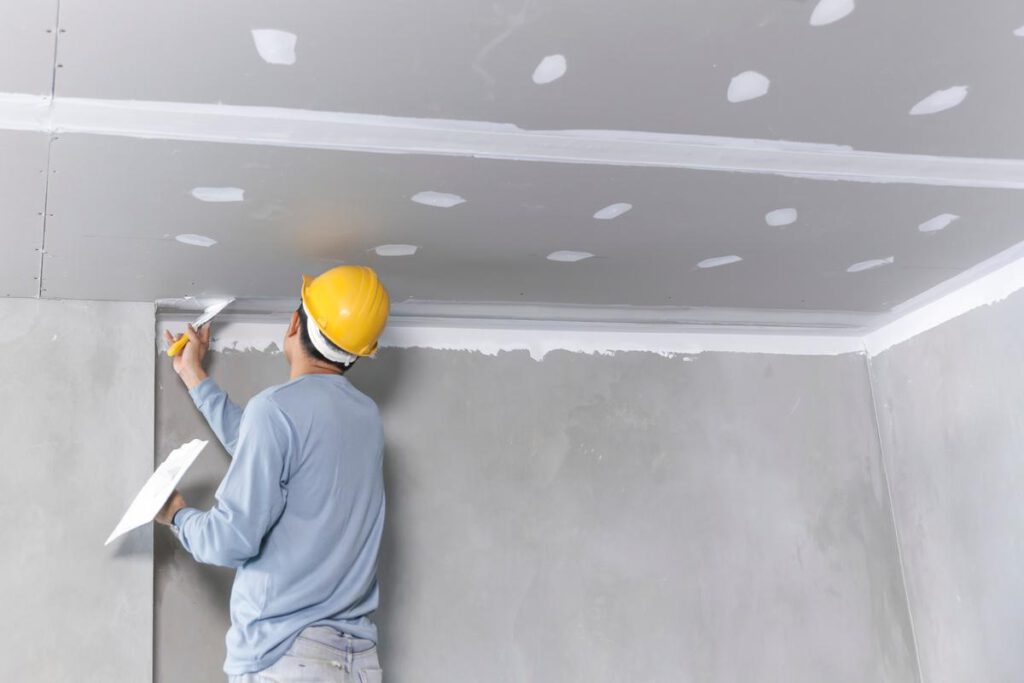
gypsum board
cladding
Cladding refers to the application of one material over another to provide a protective, decorative, or insulating layer to a building or structure. It is commonly used in construction and architecture to improve a building’s appearance, weather resistance, and energy efficiency. Cladding materials can vary widely and may include materials such as wood, metal, glass, stone, brick, composite materials, and more.
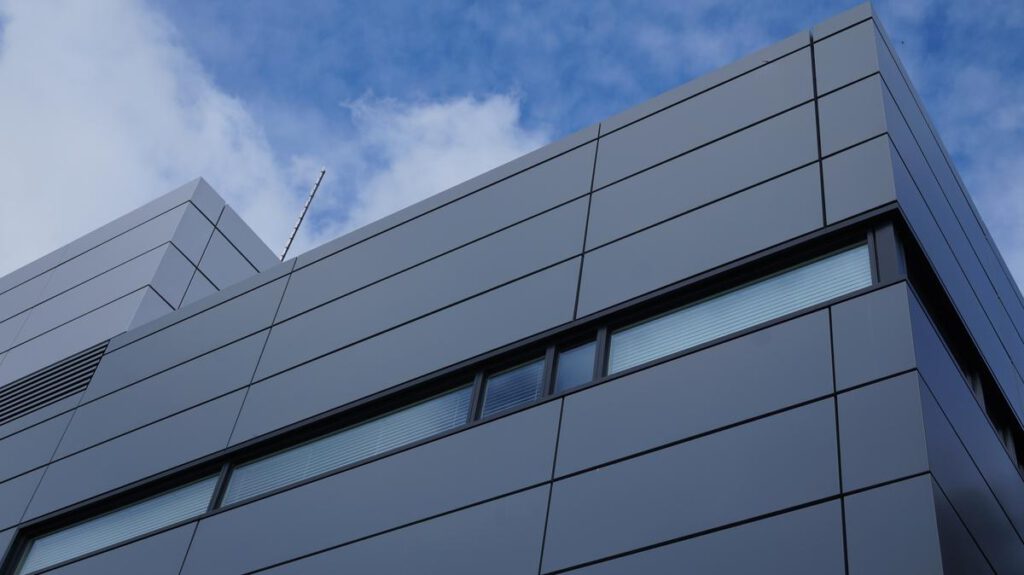

membrane waterproof
A membrane waterproofing system is a type of construction or building technique used to prevent water from penetrating or infiltrating a structure. These systems typically involve the installation of a waterproofing membrane, which is a continuous, impermeable barrier that effectively seals surfaces and prevents water from passing through. Waterproofing membranes are commonly used in various parts of a building, such as roofs, basements, foundations, and even bathrooms, to ensure protection against water intrusion and related issues like leaks and water damage.
fire barrier
A fire barrier is a construction element or system designed to inhibit the spread of fire and smoke within a building, compartmentalizing different areas to enhance fire safety. Fire barriers are crucial in containing fires and providing occupants with more time to evacuate a building or for firefighters to control the blaze. These barriers are typically composed of fire-resistant materials and are constructed to meet specific fire safety codes and regulations. Here are some key aspects of fire barriers:
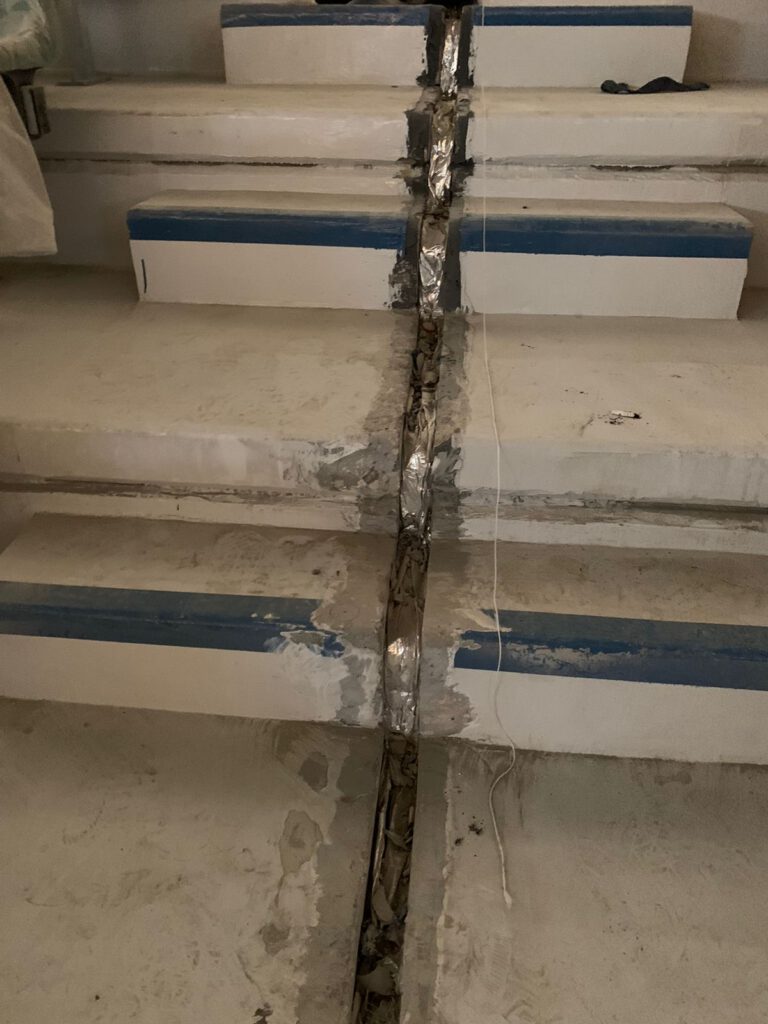
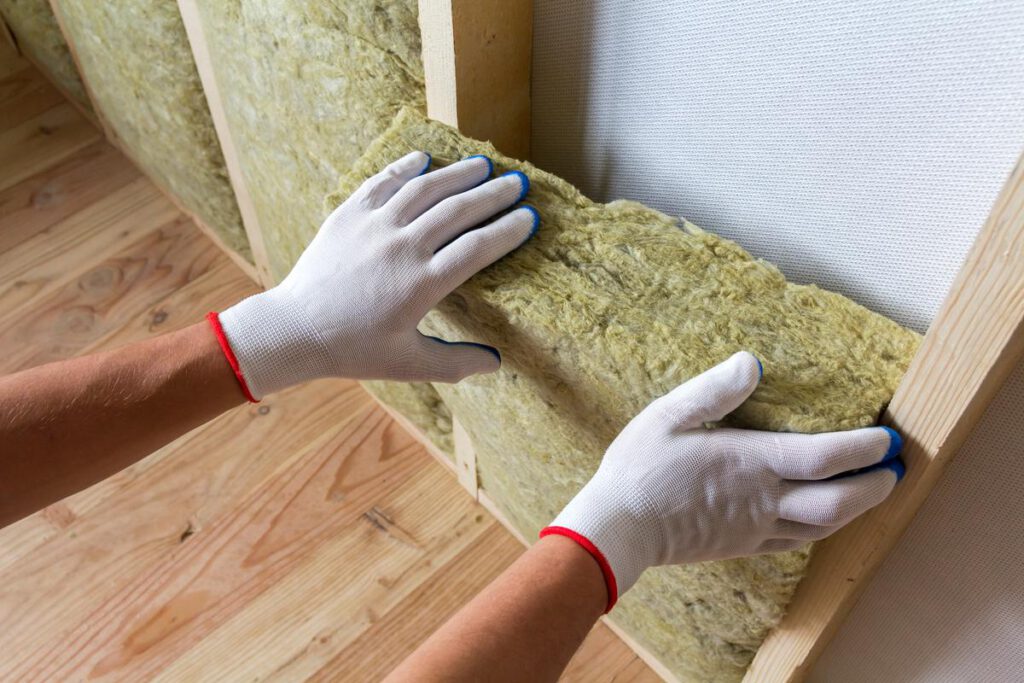
thermal barrier
A thermal barrier is a component or material used in construction and building design to provide insulation and reduce the transfer of heat between different areas or surfaces. Thermal barriers are essential for maintaining comfortable indoor temperatures, improving energy efficiency, and complying with building codes and regulations. They are commonly used in walls, roofs, floors, and other parts of a building envelope to control heat flow. Here are some key aspects of thermal barriers:
Moisture barrier
A moisture barrier, also known as a vapor barrier, is a material or layer installed in buildings to control the movement of moisture vapor. It is used to prevent moisture from migrating into or out of building components, such as walls, floors, and roofs. Moisture barriers are essential for maintaining the integrity of a building’s structure and preventing issues like condensation, mold growth, and moisture-related damage.
